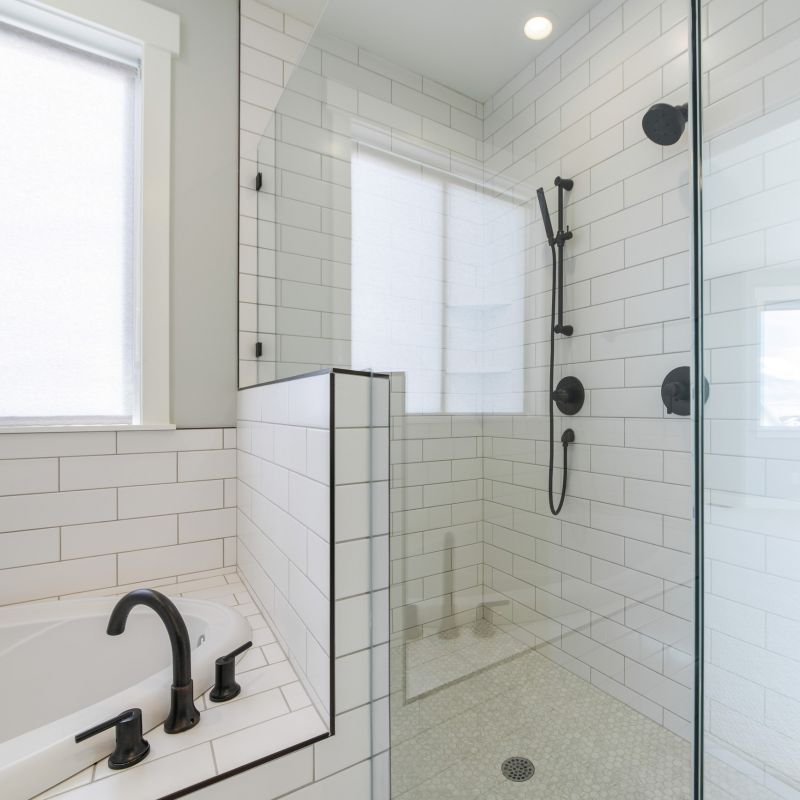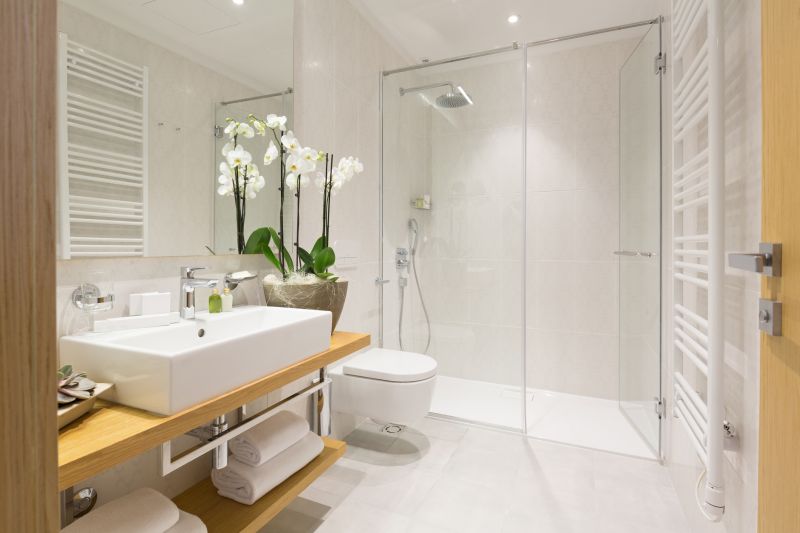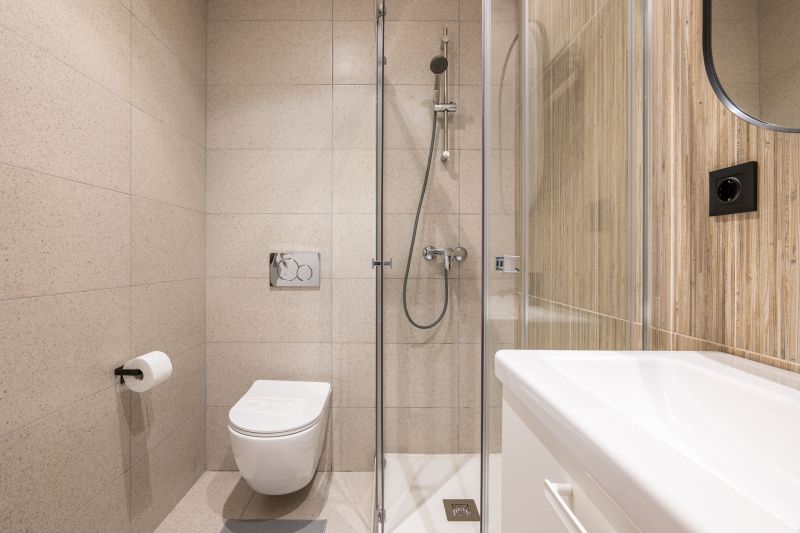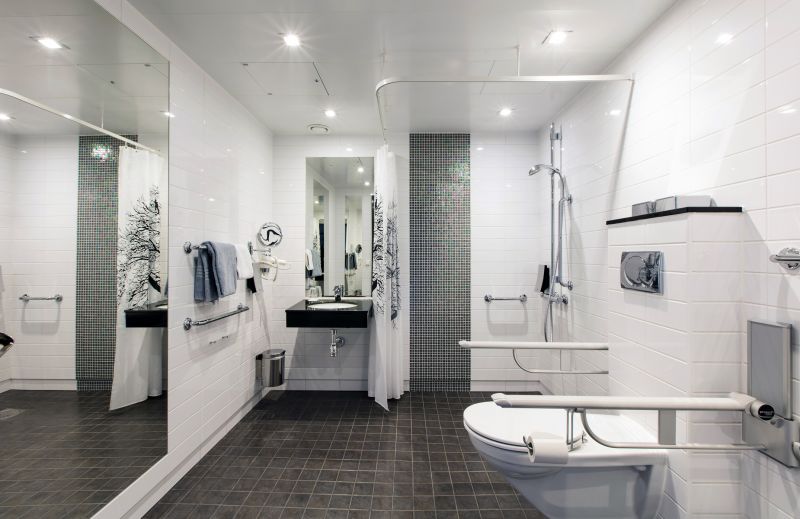Designing Compact Showers for Limited Bathroom Areas
Designing a small bathroom shower requires careful consideration of space efficiency and functionality. With limited square footage, selecting the right layout can maximize comfort and usability. Key factors include choosing appropriate fixtures, optimizing storage, and creating an open feel through strategic placement and design choices. Understanding various layout options can help homeowners in Encinitas, CA, make informed decisions that suit their style and spatial constraints.
Corner showers utilize typically unused space in a small bathroom, offering a compact yet comfortable showering area. These layouts often feature a quadrant or neo-angle design, which can save space while providing a modern look.
Walk-in showers create an open and accessible feel, ideal for small bathrooms. They often incorporate glass enclosures without doors, enhancing the sense of space and allowing for versatile tile choices.

Small bathrooms often feature efficient layouts like corner or linear showers, which optimize limited space while maintaining functionality.

Innovative fixtures such as sliding doors or curved enclosures can enhance space utilization in small bathroom showers.

Sleek glass panels and minimalist fixtures create a contemporary aesthetic suitable for small spaces.

Adding built-in niches and wall-mounted shelves helps maximize storage without cluttering the space.
| Layout Type | Advantages |
|---|---|
| Corner Shower | Utilizes corner space, saves room, modern appearance |
| Walk-In Shower | Creates open feel, accessible, customizable tile options |
| Linear Shower | Fits along a wall, simplifies installation, space-efficient |
| Curved Enclosure | Softens room edges, maximizes space, stylish look |
| Open Shower | No doors or curtains, enhances spaciousness, easy to clean |
Designers often recommend using light colors and reflective surfaces to amplify the sense of space within a small bathroom. Clear glass enclosures, large tiles, and strategic lighting contribute to a brighter, more open environment. Storage solutions like built-in niches and wall-mounted baskets help keep the shower area organized without sacrificing valuable space. These elements combine to create a functional, stylish shower area that maximizes every inch available.
Innovative fixtures and layout choices can also improve accessibility and comfort in small bathrooms. Sliding or bi-fold doors, for example, eliminate the need for swinging doors that require extra clearance. Additionally, incorporating multi-functional fixtures, such as combined shower and tub units or adjustable showerheads, can enhance usability. Thoughtful planning ensures that small bathroom showers are not only space-efficient but also meet the needs of daily routines.
Ultimately, selecting the appropriate shower layout depends on the specific dimensions and style preferences of the space. Whether opting for a corner unit, a walk-in design, or a linear setup, the goal is to create a functional, aesthetically pleasing environment. Proper planning and design can transform a small bathroom into a comfortable and stylish retreat, despite spatial limitations.


